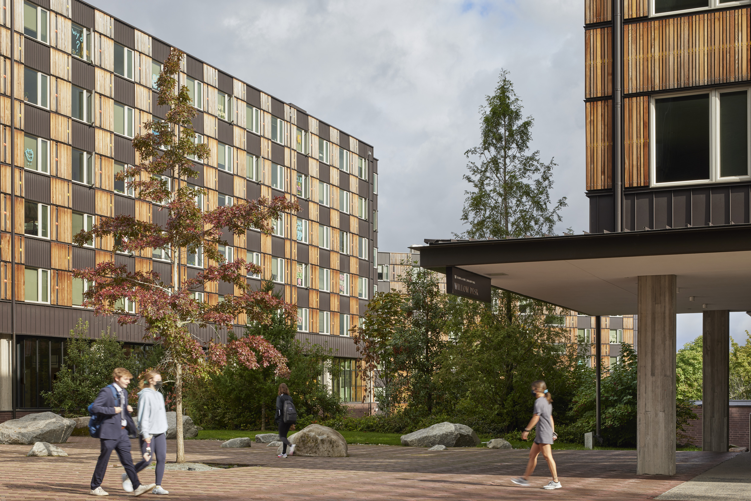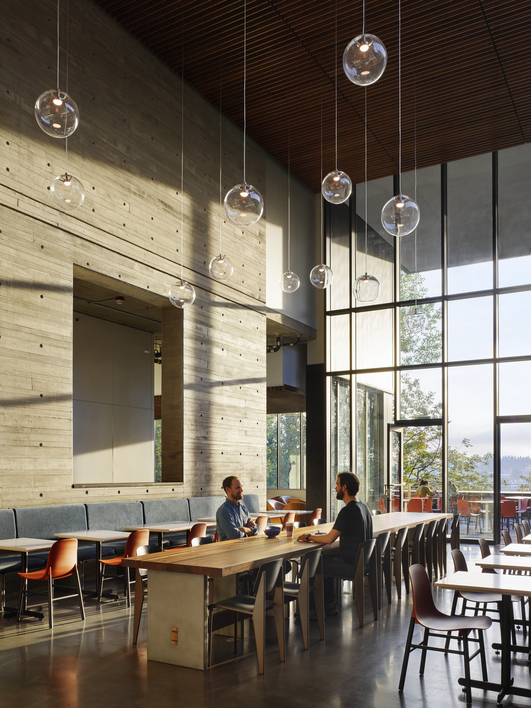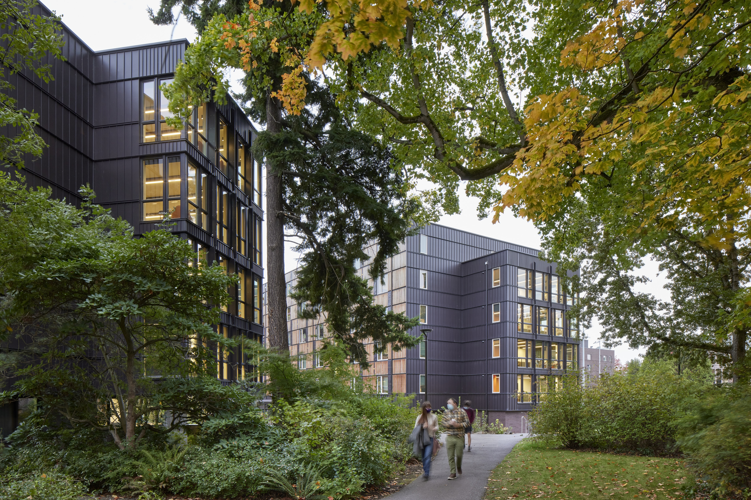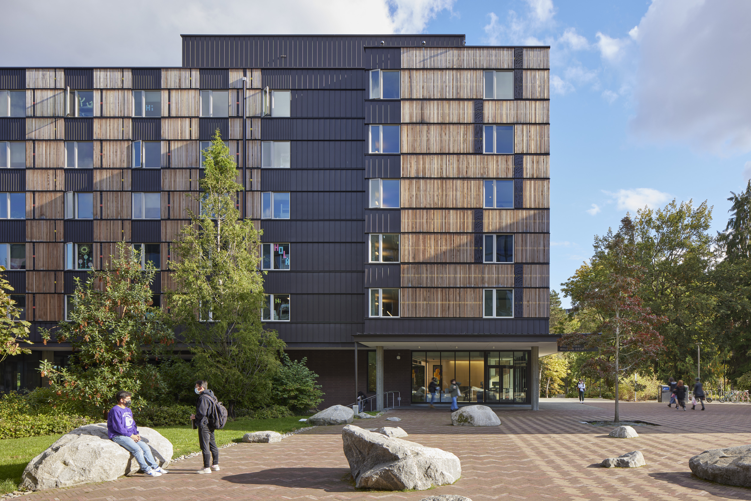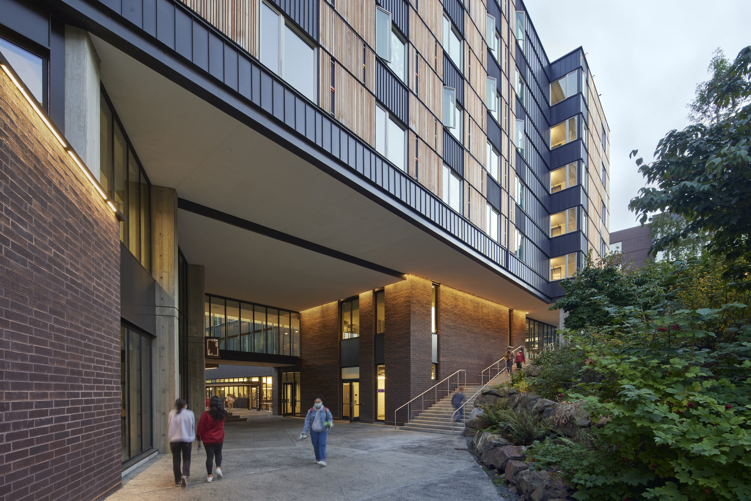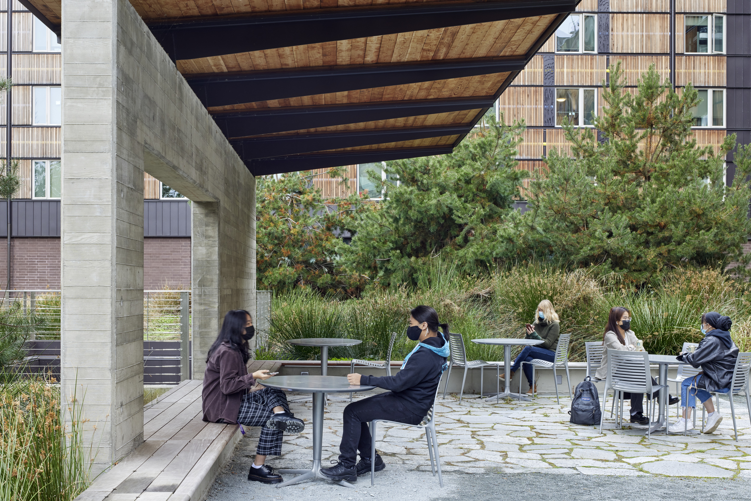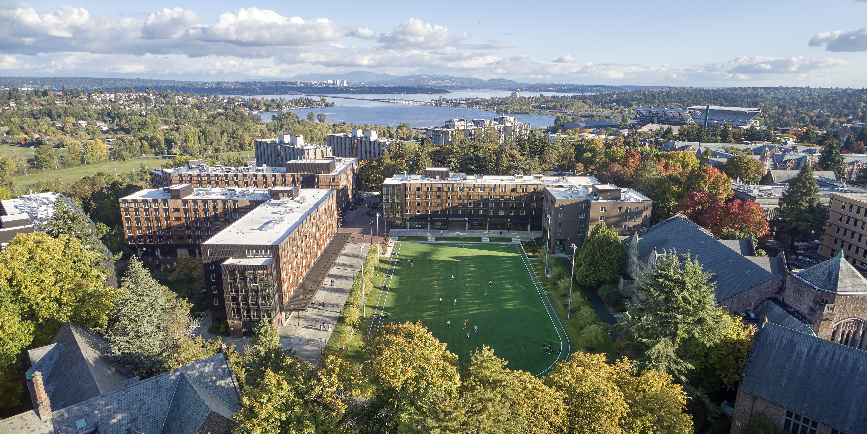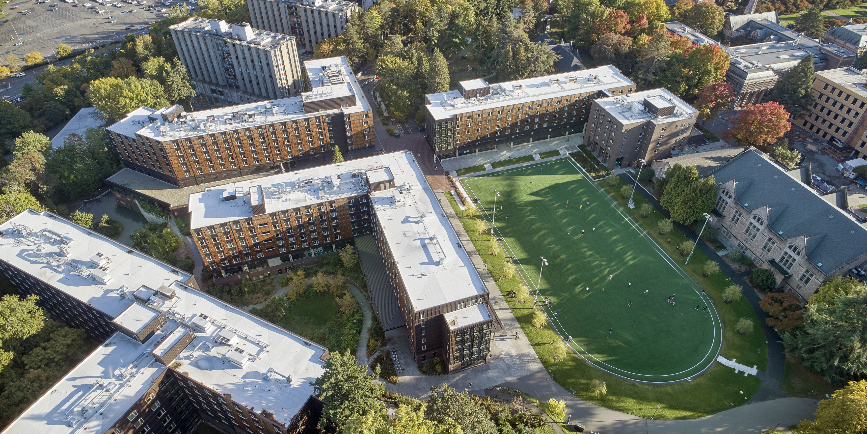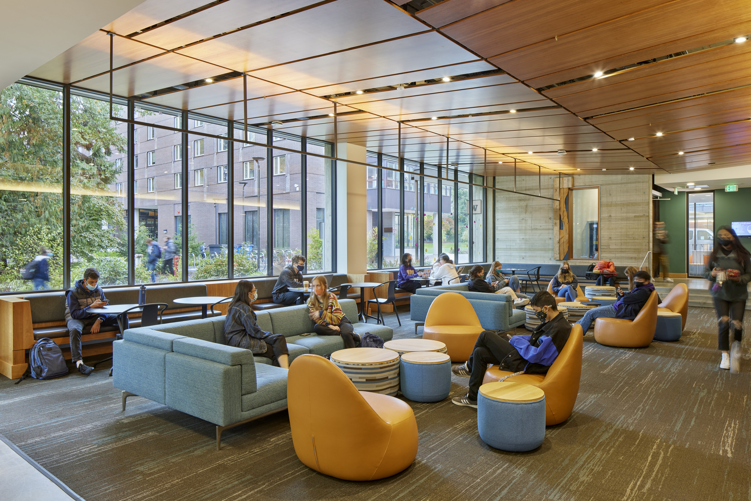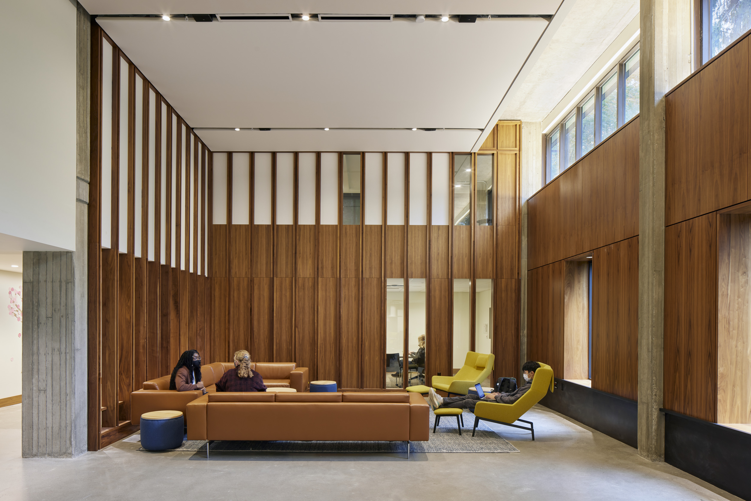University of Washington North Campus Housing
Seattle, WA • KieranTimberlake. Contributed as designer, Architect. 2015-2018
The University of Washington North Campus Housing represents a transformative addition to the university's residential infrastructure. This ambitious 600,000 square foot development addresses the growing need for student housing while establishing new standards for sustainable campus living.
Located strategically on the northern edge of the campus, this mixed-use development integrates seamlessly with the existing urban fabric while creating distinct residential communities. The project encompasses multiple residential towers, shared amenities, and innovative common spaces designed to foster both academic collaboration and social interaction.
The architectural approach emphasizes modular construction techniques and sustainable building practices. Each residential unit is designed with flexibility in mind, accommodating various living arrangements from single occupancy to family housing for graduate students and faculty.
